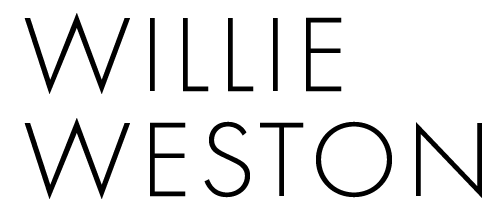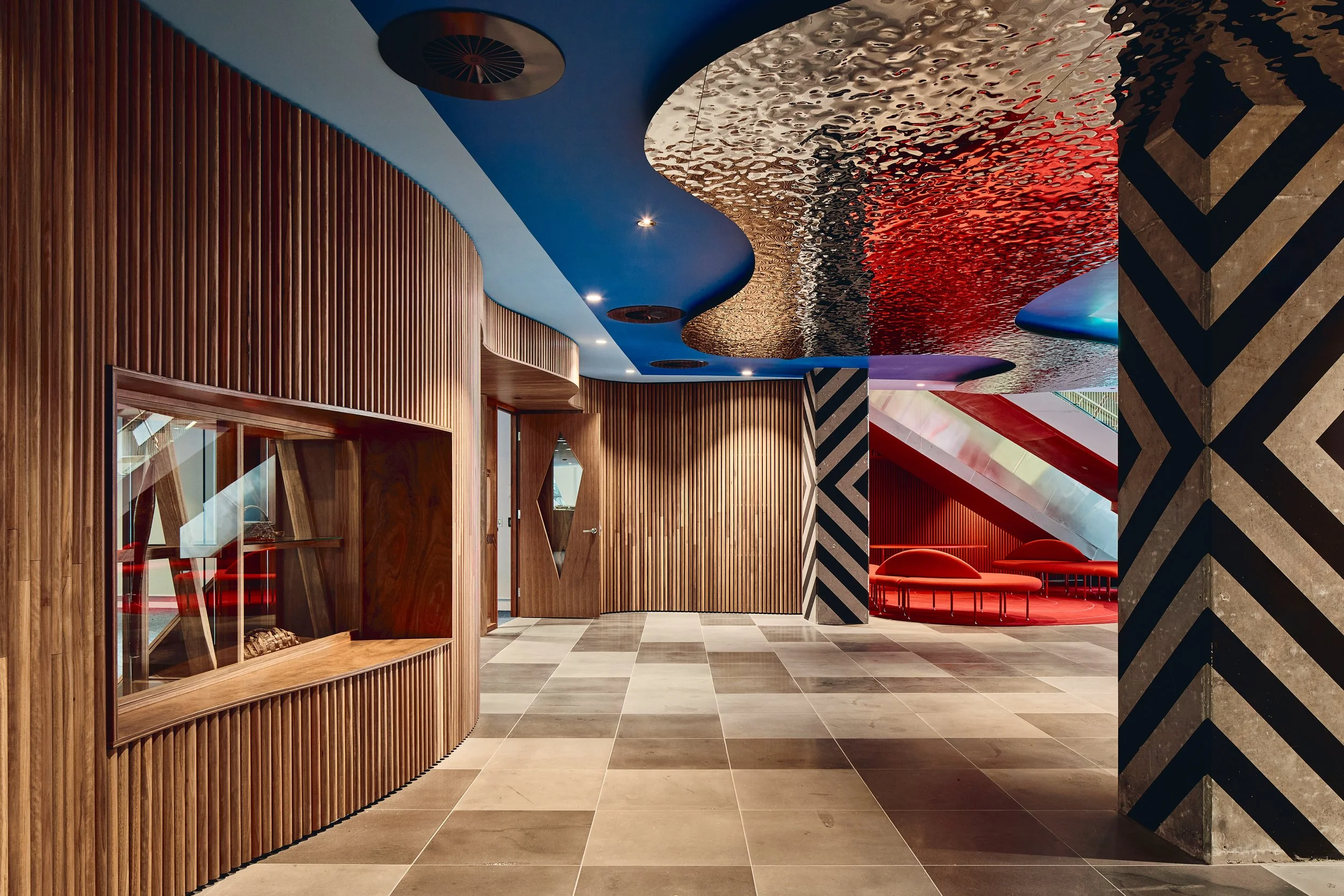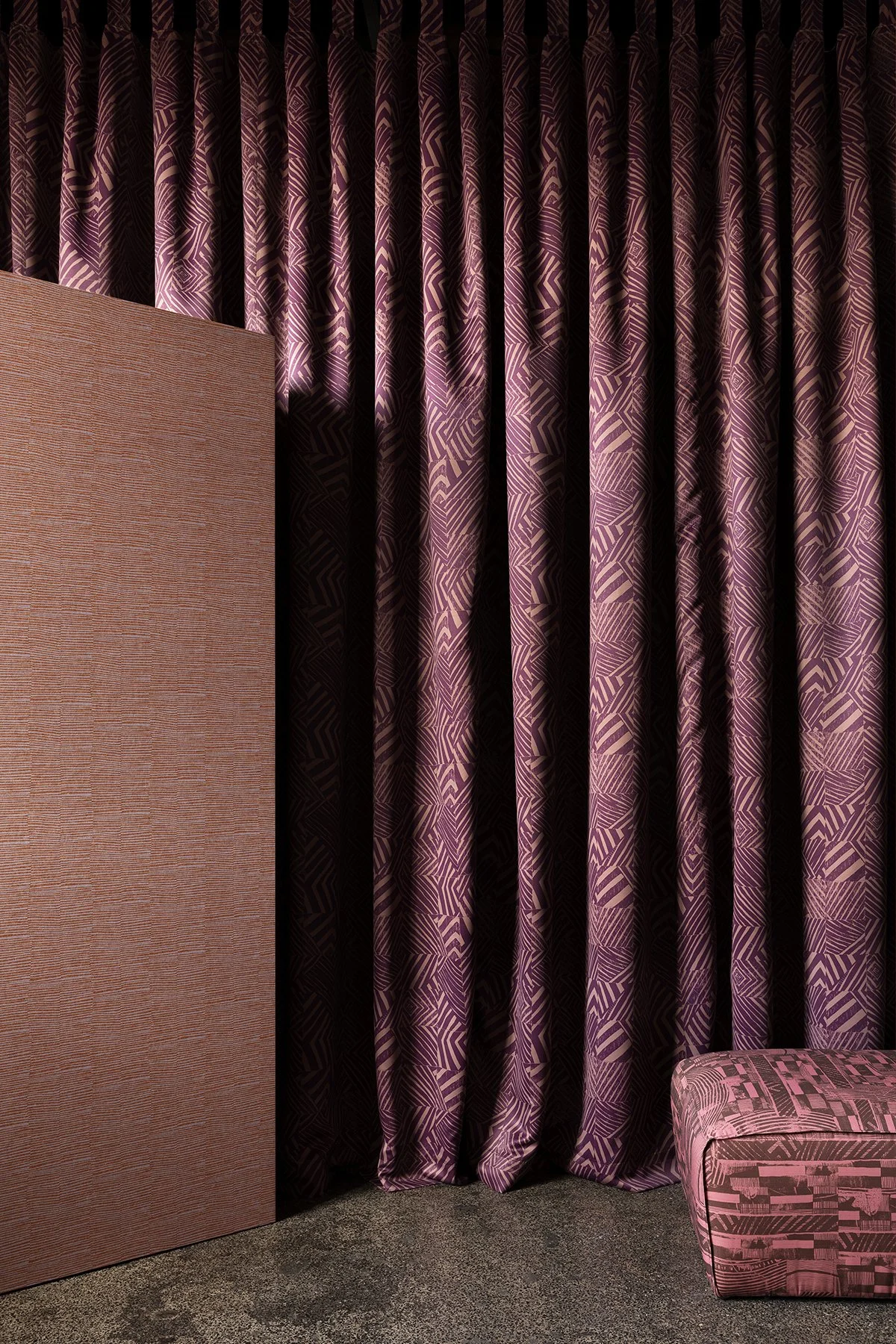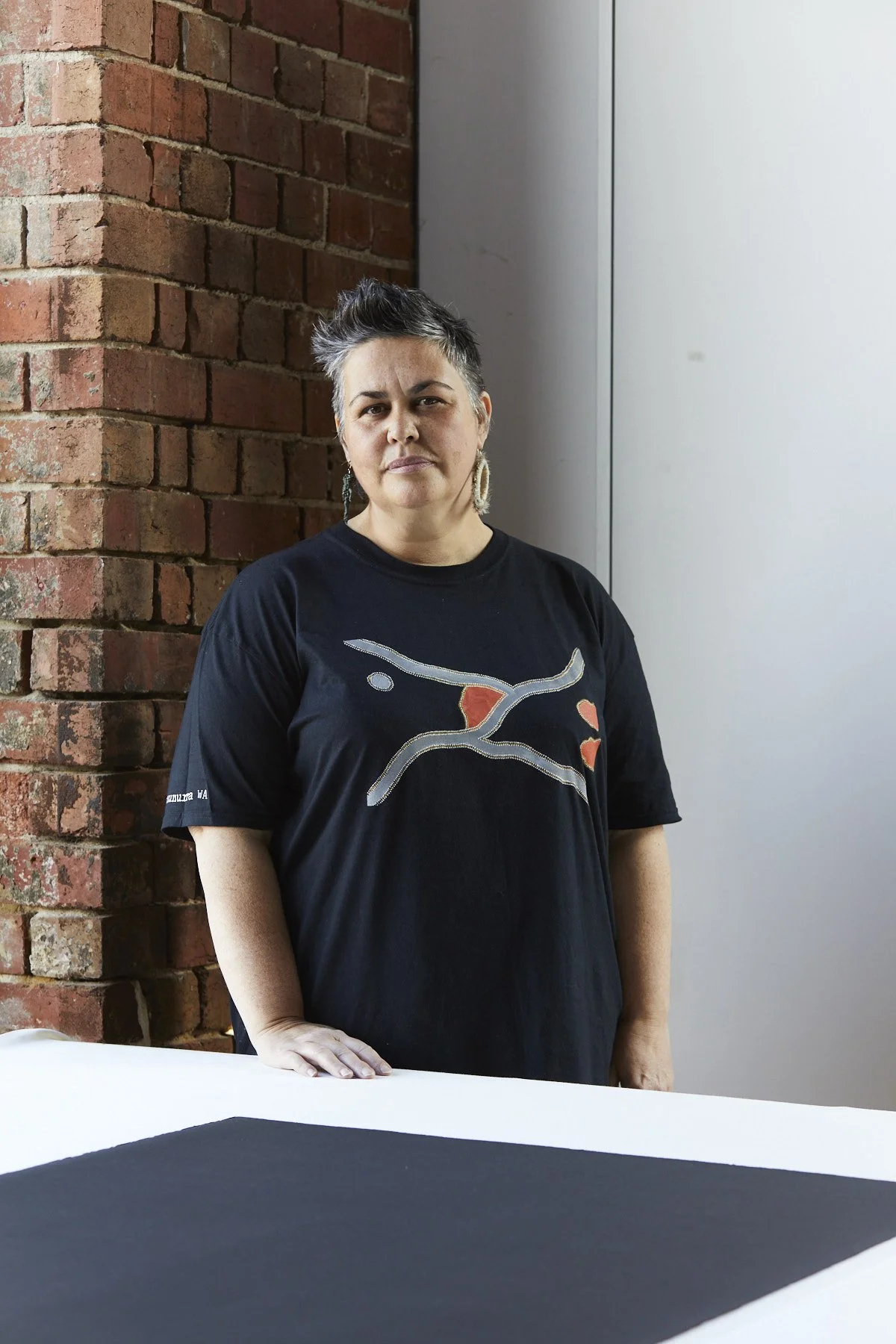Lisa Waup at Koorie Heritage Trust
In an exciting chapter for the Koorie Heritage Trust, the organisation is now a sole tenant at Federation Square, Naarm / Melbourne. Photo: Peter Bennetts.
Located in the cultural heart of Naarm (Melbourne), on the banks of the Birrarung (Yarra) River, the Koorie Heritage Trust (KHT) is a First Peoples arts and cultural organisation committed to preserving and sharing the rich, living heritage of Aboriginal Victoria.
In a significant new chapter for the Trust, it is now a primary tenant at Federation Square following a major redevelopment led by Lyons, Greenaway Architects and Architecture Associates. Honoured with several accolades at the 2024 Victorian Architecture Awards, KHT’s inspiring new home features a striking curtain featuring Defragmentation from our Lisa Waup Collection - recently highlighted on Australia ByDesign (details below).
We sat down with Samuel Hunter, Director of Architecture Associates, to discuss the project’s culturally attuned, forward-thinking design; material selections; and the role of the curtain within the gallery space.
The purpose of the Trust and history of the surrounding landscape informed material selections. Photo: Peter Bennetts.
You’ve described working on this project as ‘pure joy’. Why?
Architecture and design aside, the story of the Trust is such a good one – we’ve been privileged to contribute during this exciting chapter.
Established in the 1980s, the Koorie Heritage Trust is the custodian of a significant collection and a truly community-based cultural institution. In 2016, the Trust moved from the cultural fringe of King Street to the heart of the city at Federation Square - right on the river. At the time, the Trust shared the building with another tenant and were tucked away on Level 3, where it took almost a leap of faith for visitors to make their way there. Today, the Trust is recognised as the third cultural pillar of the Square, as the sole occupier of the Birrarung Building.
Over the course of the past 5 years, Federation Square transitioned from a commercial entity to a cultural precinct managed by MAPCO (Melbourne Arts Precinct Corporation), who oversee major institutions like the NGV and the Arts Centre Melbourne. The Trust is here to stay and now sits at the centre of this dynamic cultural landscape – alongside the NGV and ACMI – in a location of immense historical and cultural significance.
Describe the project.
The project is a three-way collaboration between Lyons, Greenaway Architects and our practice, Architecture Associates. It was delivered in two stages: the first in 2016, which involved the Level 3 renovation, partial renovation to level 1, and a comprehensive second stage completed in 2023, integrating the entire Birrarung Building.
Stage two introduced new galleries, meeting rooms, education spaces, and a ground-floor store that now attracts significant foot traffic due to its proximity to the NGV. The expanded footprint allows the Trust to store the entire collection on-site. This enables regular display, and facilitates immediate access to cultural artefacts for Traditional Owners, families of deceased persons, and the Stolen Generations community - particularly for repatriation purposes.
What inspired the design concept for the Koorie Heritage Trust building and how does it reflect the organisation’s overarching goals?
The project is anchored in the broader context of Indigenous culture and the city and is surrounded by sites of deep cultural significance. The building sits upstream from the former Falls site, which was destroyed in the 1880s to make way for infrastructure. Today, the Trust stands near the convergence of saltwater and freshwater and was once a key meeting place.
“The Birraung is referred to as The River of Mists, because of its deep valleys and the mists that gather within them. The river flows from the Dandenong Ranges through these deep gorges until it reaches flat swamplands - the present site of Melbourne. The river carries the mist and in Indigenous culture is referred to as ‘the Mother’.”
As part of the project, we undertook a wonderful mapping exercise of the river’s course in and around Federation Square, including the adjacent Chain of Ponds. This became a core influence on the design. Over 150 years, the region’s billabongs and marshes have been lost to the urbanisation of the city. However, in this design, the river’s original course endures as a powerful conceptual thread.
The idea of people coming to this spot – a place of gathering, culture, and a natural source of food – remains an active convergence of landscape typologies and the Trust ‘reoccupying’ the Northern bank of the important site. The Trust now acts as a conduit between the city, contemporary culture and the ancient culture of the Birrarung is symbolic. This is what galvanises the project.
Willie Weston’s Blockout commercial drapery base cloth was selected for the curtain, featuring Defragmentation by Lisa Waup in a custom colour way. Image: Australia ByDesign.
What were some specific considerations in designing the new fitout?
The windows of the building were previously boarded up, so that was our most pragmatic obstacle, as we wanted to open the interior up to views of the river. Our challenge was to reorient things to visibly reengage with the river, without turning on the city.
The building is positioned above a steep level change between the city and the river, so we suggested thinking of the building as more of a terraced landscape, as opposed to a structure with a steep flight of stairs and a lift - more like a tectonic stacking of plates and a continuous idea of landscape.
This approach drew widespread support as a full reclamation of a colonial object - one that allows for future projects that are sensitive to the site. This fed the idea of levels one through to three being considered more of a landscape condition, rather than an interior condition.
How do surfaces and textiles shape the building’s interior?
We picked out a few concepts from this process that represent the character of the landscape - some were more formal and some slightly more ephemeral. Material qualities and colour were all influenced by this. Ceremonial symbols of the manna gum leaf and the smoking ceremony have been included throughout the building with punched metals and backlighting. The flow of water is referenced throughout.
Melbourne sits on a large basalt plain – one of the largest in the Southern hemisphere, so the Bluestone used is of this place – you arrive ‘back on Country’. The Chain of Ponds reflected on ceiling panels is also a double reading of this idea. We learned that the colour of the Birrarung / Yarra River has changed over time with development, and it is often described as ‘the river that flows upside down’ due to suspended sediments introduced by these changes. The frequent use of blue throughout the space becomes another act of reclamation - a response to these altered conditions.
As you move through the project, the timber-lined walls housing the collection create a threshold moment. You arrive on bluestone downstairs, ascend, and arrive again - framed by the view. Throughout this journey, the washed concrete underfoot evokes water, shaping the curves of the walls like a flowing landscape.
Willie Weston’s commercial Blockout drapery base cloth was ideal for the project, pictured in ‘Mountain Berry’ as part of Willie Weston’s 2024 Melbourne Design Week installation at Agency Projects. Photo: Martina Gemmola.
Artist Lisa Waup. Photo: Peter Tarasuik.
How did Lisa Waup’s design come to be included?
Lisa’s Defragmentation design in a custom colour way was commissioned for a 20-metre curtain in the space. Having participated in its inaugural mentoring program, Lisa is a Naarm-based artist with strong ties to the Trust – her work was an ideal fit. The project’s columns carry a diamond motif with regional significance. Lisa’s design reflects and deepens this symbolism.
Colour was also crucial. Blue, as mentioned, was a key part of the palette - representing water. The custom material palettes incorporates bold and rich reds (for river gums) and yellows (for native blossoms), resonating with the broader material story. So the deep hues in this custom colour way worked well in the space.
Where is Lisa’s work placed, and why?
The curtain with Lisa’s Defragmentation design is situated on level two of the Trust. There are two galleries in the design: a large gallery on the left hand side as you come up the flight of stairs, and a smaller gallery to the right. On the northwest corner of this level sits the annex gallery. It's in a really great corner of the building because it's a glazed corner that looks towards both St Paul's Cathedral and the Flinders Street Station dome out one window and the spine of the river at the former Falls side out the other.
We did not want to black out these windows as we created the gallery space. The curtain is therefore used as a backdrop if a digital artwork, projection, or objects are housed in the space, with the option of opening the curtain at other times. When not in use, this is a great space for visitors to take a breather and take in these views. We wanted to build more opportunities for community presence through furniture, textiles and materials, so using Lisa’s work in this way was a great outcome.
This feature highlights the curtain featuring Willie Weston’s Defragmentation design by Lisa Waup, as seen on Australia ByDesign.
How does the incorporation of First Nations textiles fit into broader trends in architecture and design?
We are an open and collaborative practice and we enjoy working with energised creatives from all cultures. That is not unique to us - architecture as a discipline has evolved significantly during the past 15 years, particularly when it comes to engagement with Indigenous culture in meaningful ways.
Creative individuals and businesses are seeking ways to collaborate to extend this creative energy. Indigenous engagement now forms a vital part in the design process, which will hopefully play a part in easing our history, while also creating public spaces that are more lively and meaningful for people to visit - an element of reconciliation through design.








